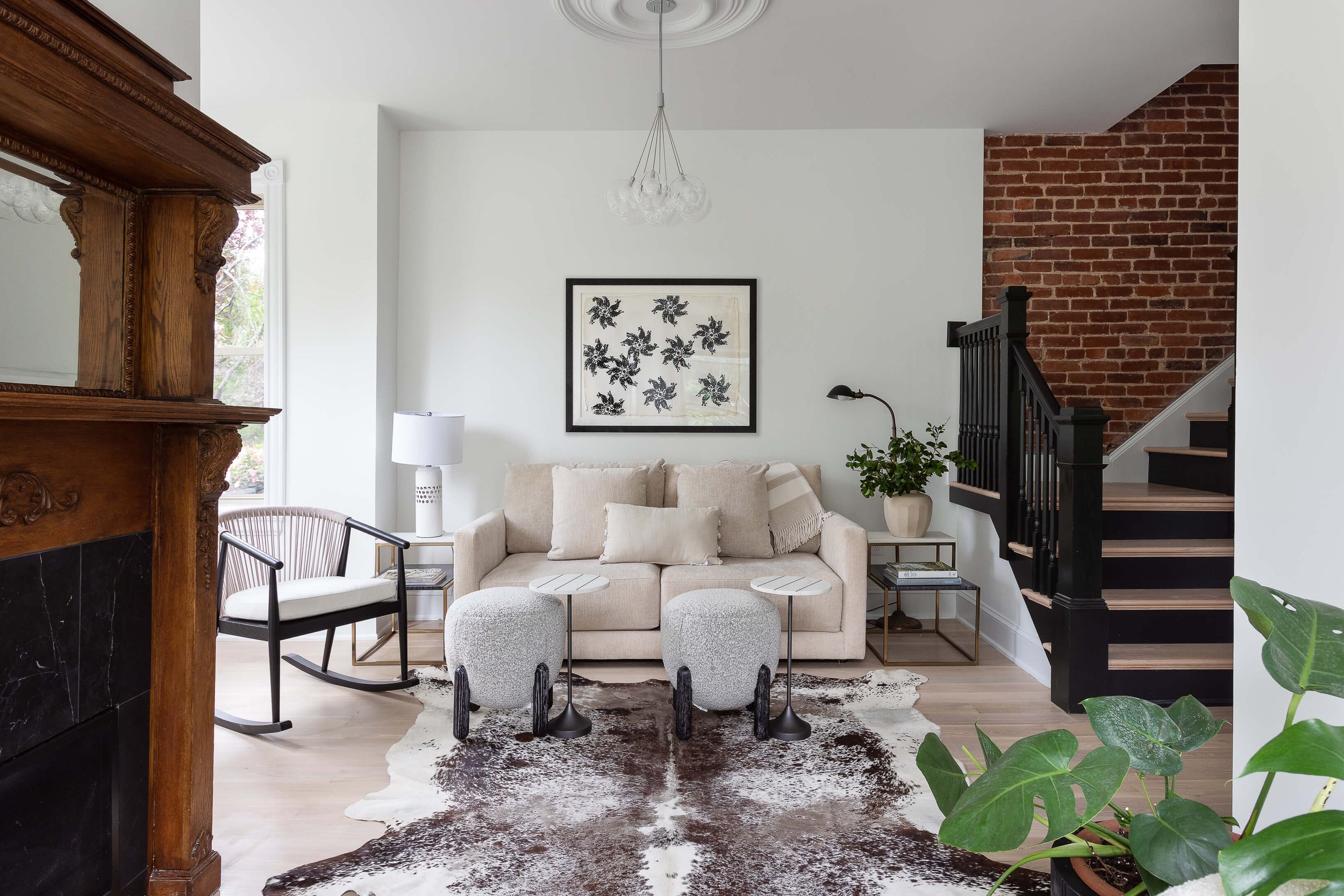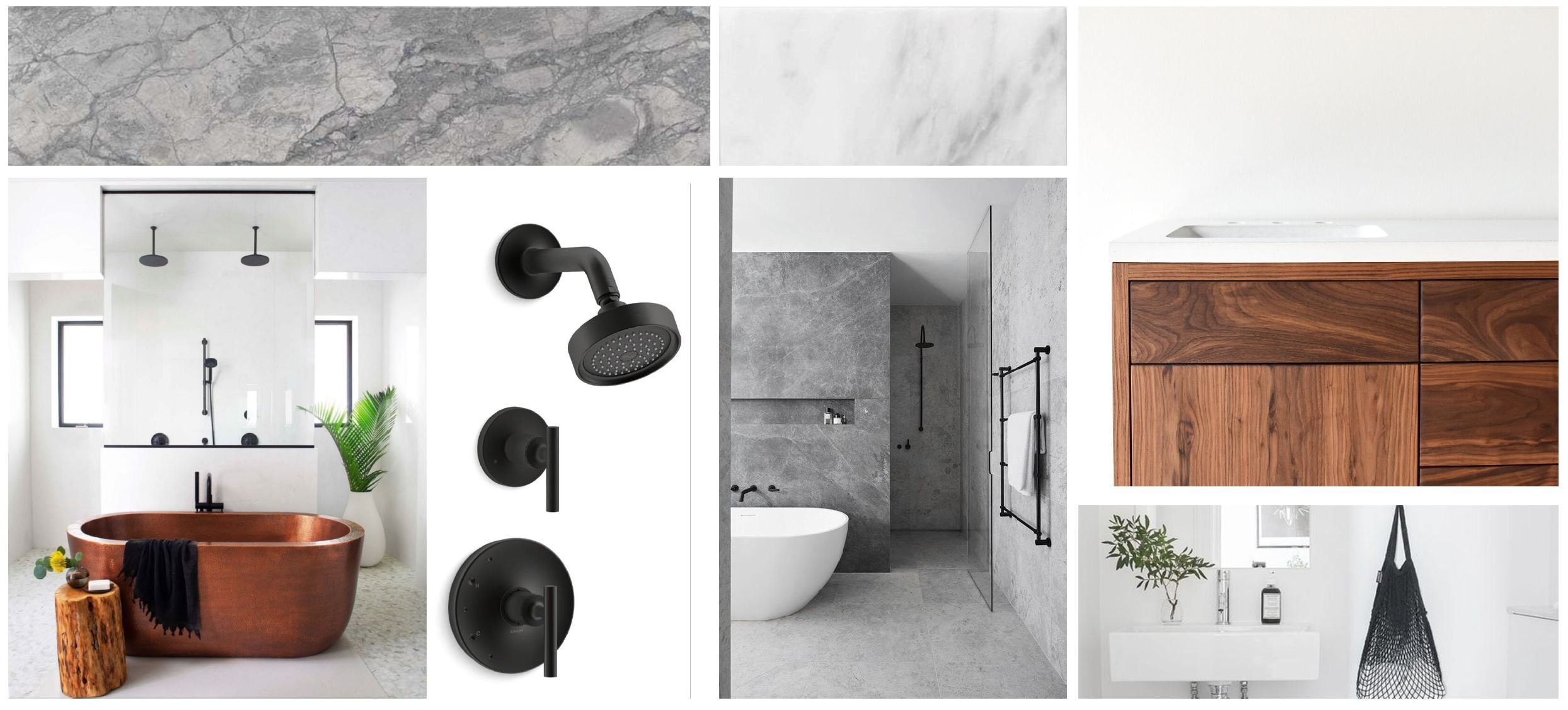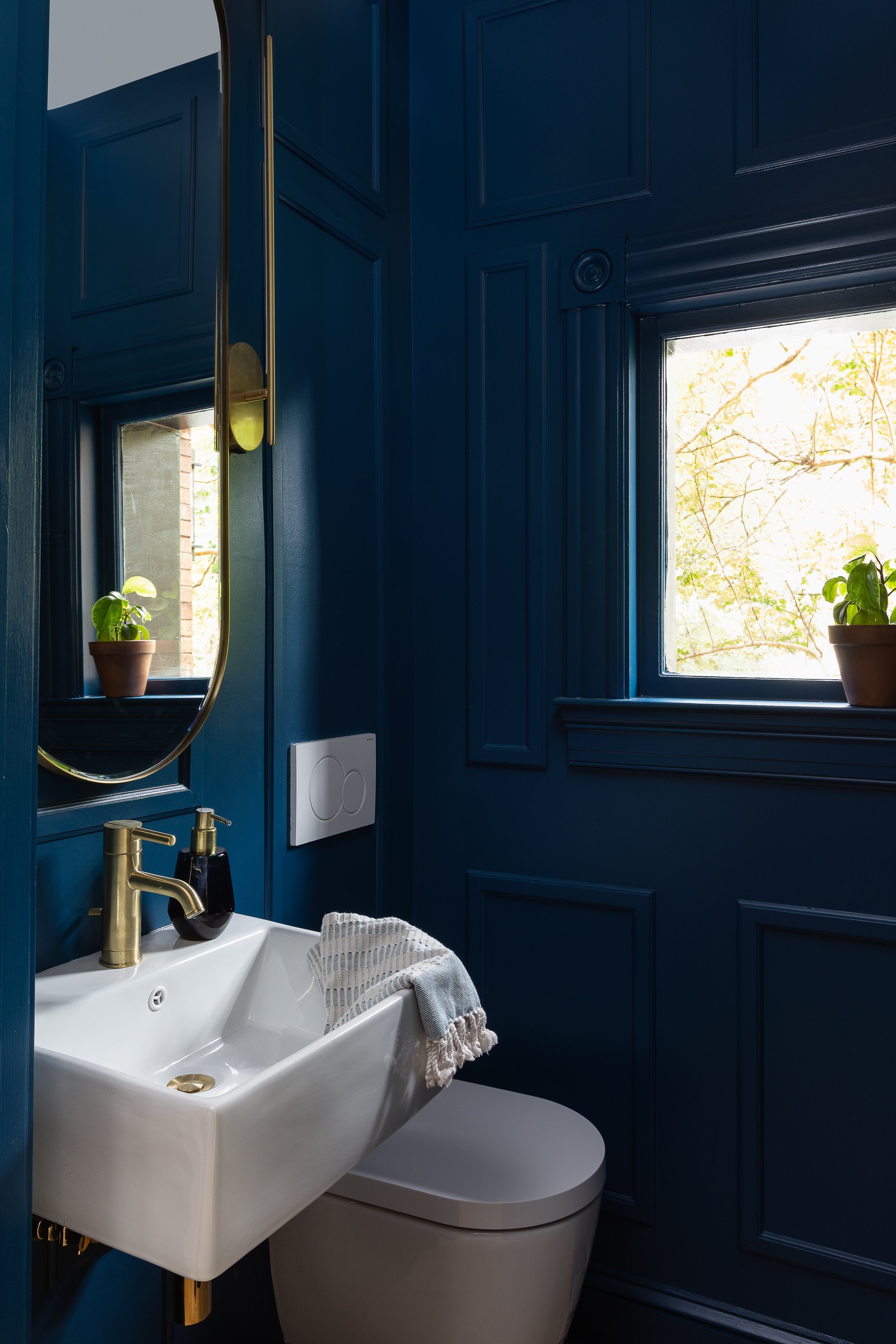Bloomingdale Modern: The Design Process
Bridging, layering and exploration are the main drivers we use to frame our design process.
Bridging the old with the new, between aesthetics and functionality with beautiful, liveable spaces. Layering materials, textures, light and framed views throughout a home. Exploring how a family lives and needs the spaces to work, seeking out all the options early in design and collaboration with contractors to analyze how the construction process could be executed. We believe through this process we can best collaborate with the clients, get critical and valuable feedback at every stage and in the end transform any space into a warm and welcoming home. In our exploration and design process of our Bloomingdale Modern project we absolutely leaned in to these three foundational cornerstones
Bloomingdale is a truly idealistic neighborhood. During early morning summer walks you're welcomed with tall trees and plush landscape that line easy going streets of soaring Victorian turrets. The streets are a quite-busy, there's a soft welcoming hum that makes this neighborhood peaceful despite being only two miles north of the National Mall and all the hecticness that comes with that. Our clients had spent a few years searching for the perfect home within Bloomingdale. Luckily their journey found them to this beautiful, corner lot, Victorian row home. Three square turrets cap three story bays, a lot of original architectural features had been left in place and there was immense potential. A below par executed renovation in the late 90’s / early 2000’s had dated poorly and had isolated every space from each other.
As we began design, we found that we needed to bridge the historic architectural features and formality of the space with a more minimal aesthetic and modern functionality. We dove into different floor layouts - exploring both small but impactful moves against complete mirroring of spaces. What we were led to through this exploration was small moves best suited the desire to bridge the existing space layout with some points of pushing of those spaces to focus on enlarging the kitchen and primary suite.










